Meadowcroft Residence, Ketchum, Idaho
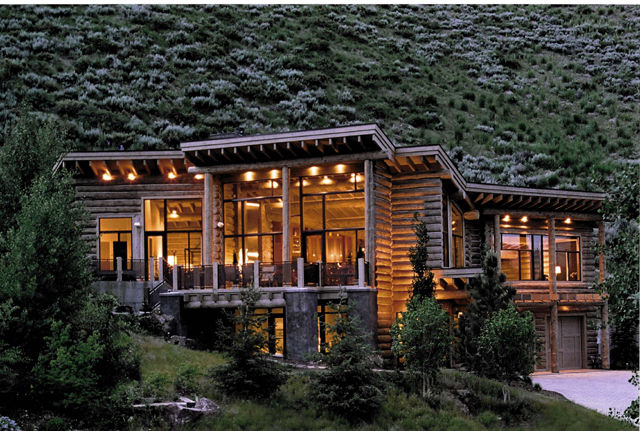
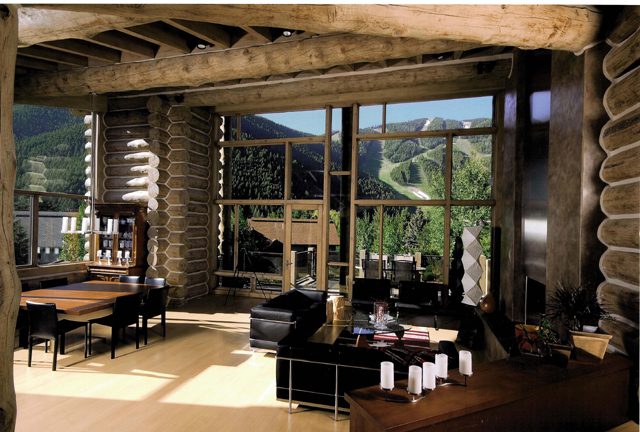
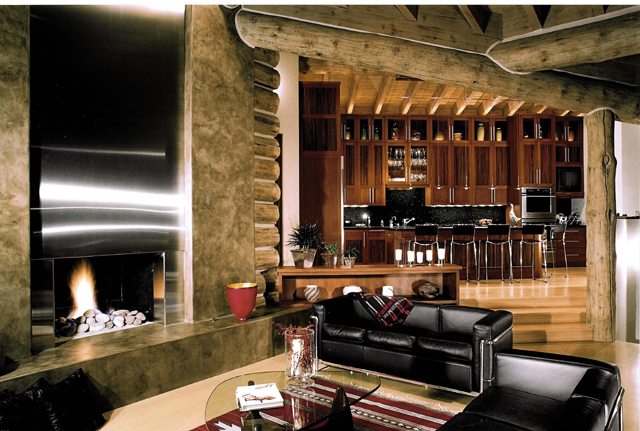
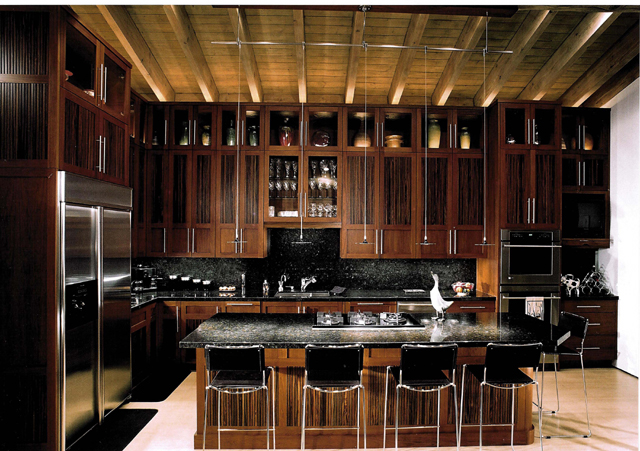
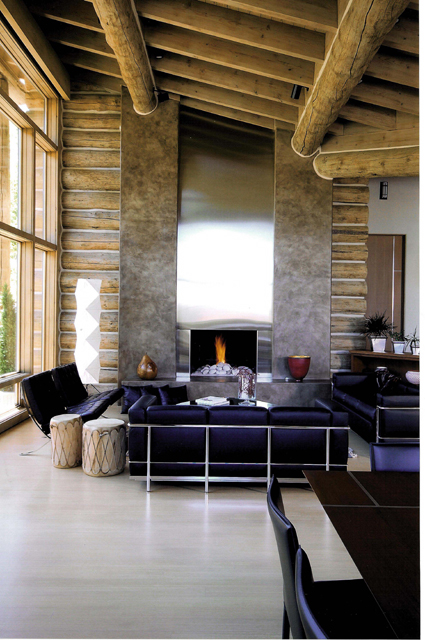
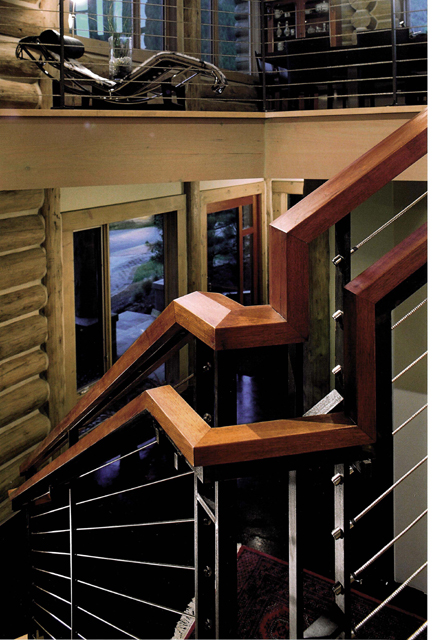
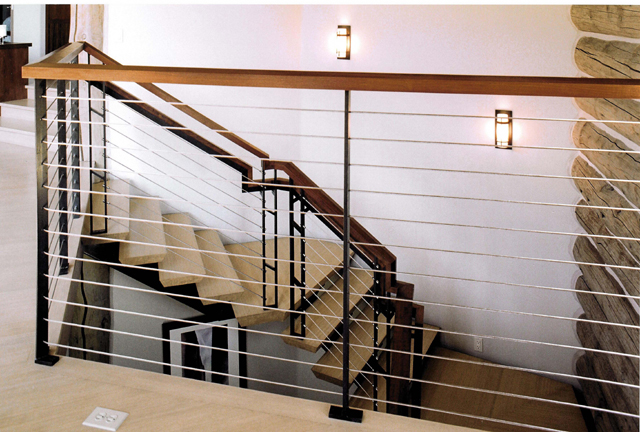
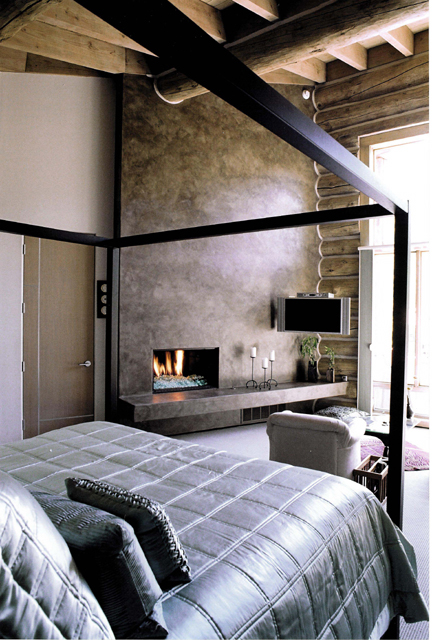
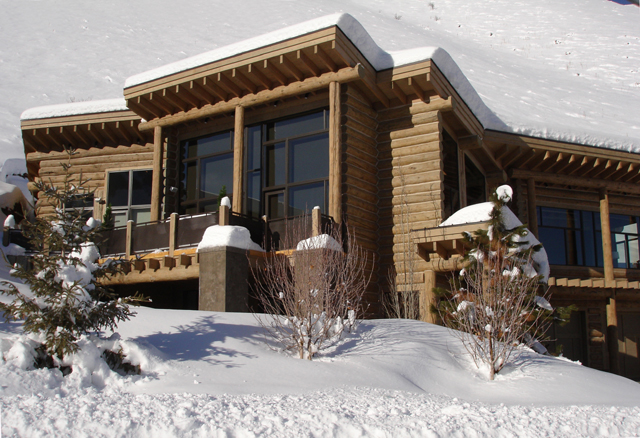
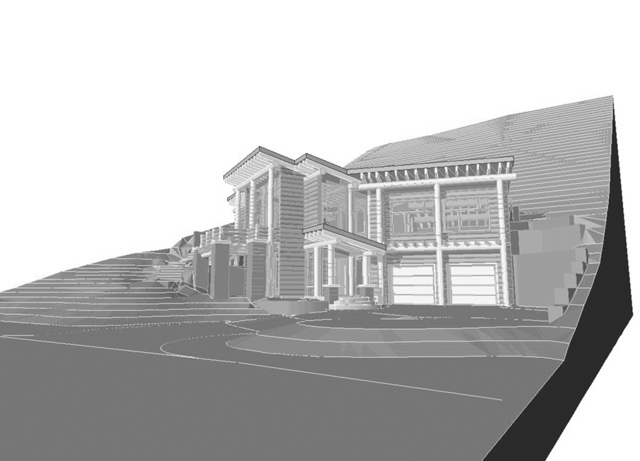
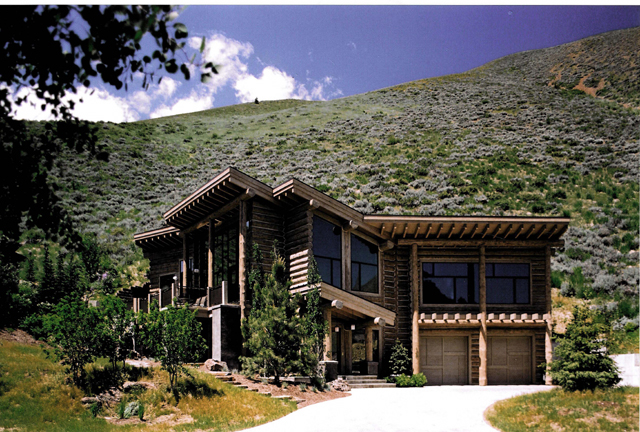
This 3400 sq. ft. modern log home is nestled into a steep southern facing slope in the Warm Springs area of Ketchum, Idaho. The layout of the house was designed to take full advantage of the spectacular Warm Springs valley and Bald Mountain views while providing the shelter to withstand the inevitable avalanches on this blue-zoned hillside.
The plan form of the house radiates from the hillside like a deck of cards. The fanning rooflines are designed to withstand the impact of an avalanche from the steep mountain above, but also contain the slide to offer protection for neighbors.
The interiors of the house embrace the same contrast of the exterior materials. The exposed log walls and roof framing create a warm strength while the window walls with their modern design and scale bring abundant daylight and spectacular views, creating a backdrop for the eclectic interiors.
The extensive southern glazing provides passive solar heat in the winter while the six foot overhangs work to shade the home in the summer.
photography: Fred Lindholm

The plan form of the house radiates from the hillside like a deck of cards. The fanning rooflines are designed to withstand the impact of an avalanche from the steep mountain above, but also contain the slide to offer protection for neighbors.
The interiors of the house embrace the same contrast of the exterior materials. The exposed log walls and roof framing create a warm strength while the window walls with their modern design and scale bring abundant daylight and spectacular views, creating a backdrop for the eclectic interiors.
The extensive southern glazing provides passive solar heat in the winter while the six foot overhangs work to shade the home in the summer.
photography: Fred Lindholm