Kutsurelis Residence, Boise, Idaho
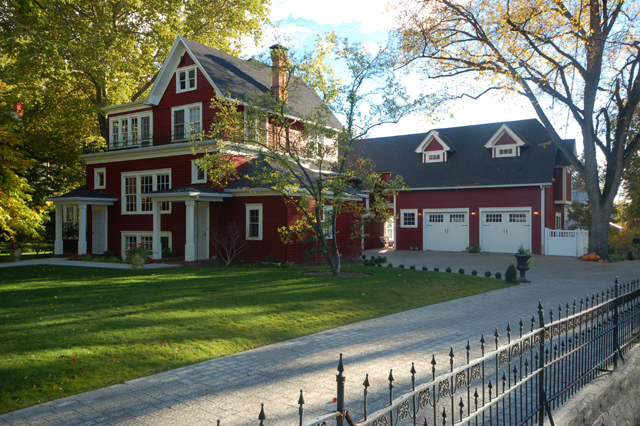
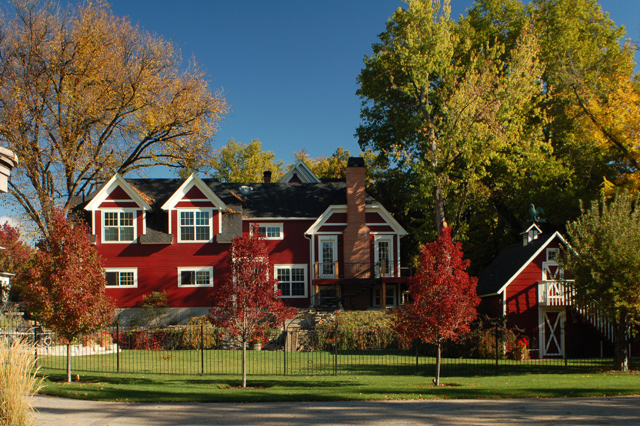
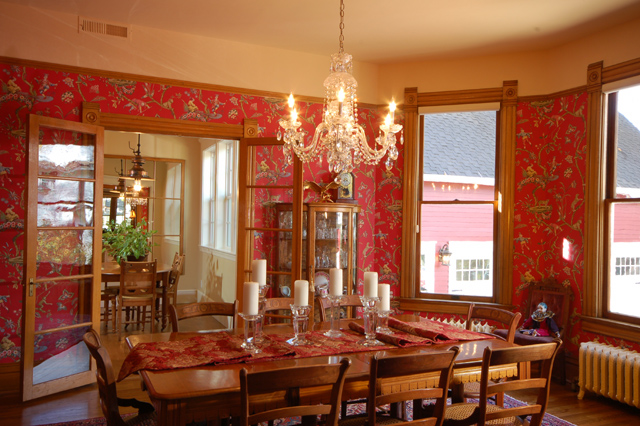
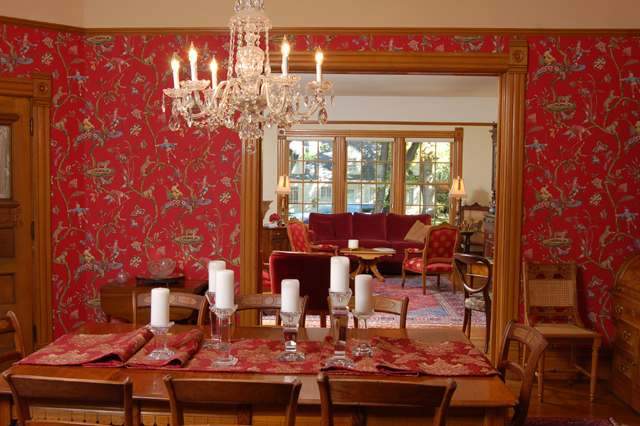
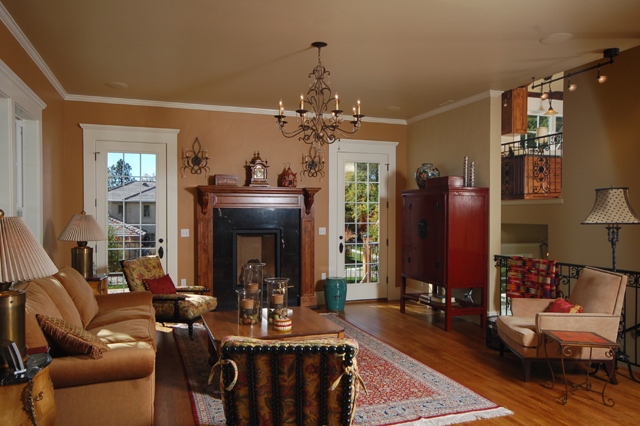
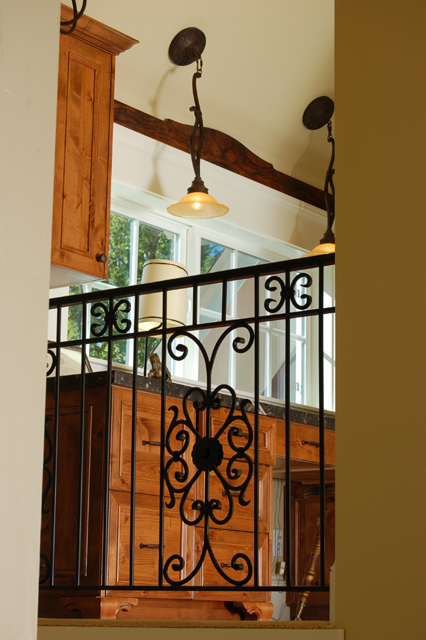
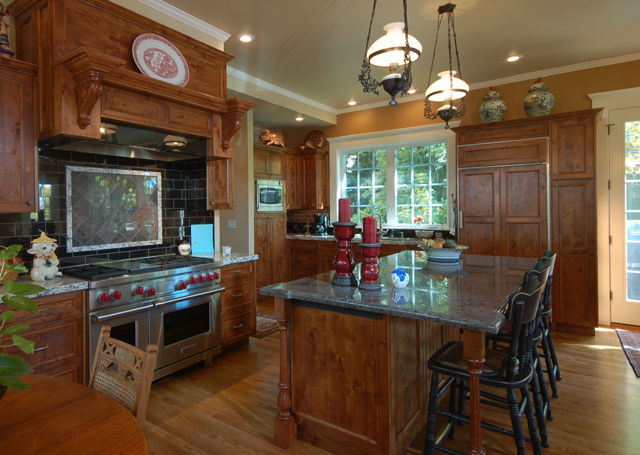
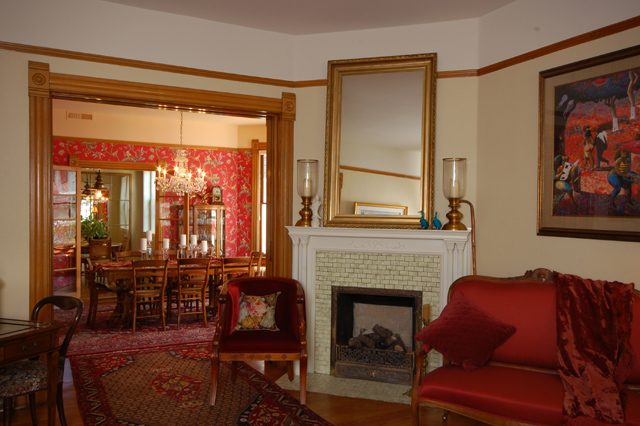
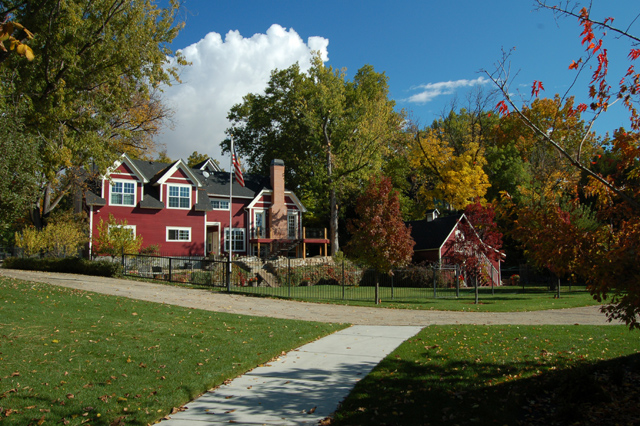
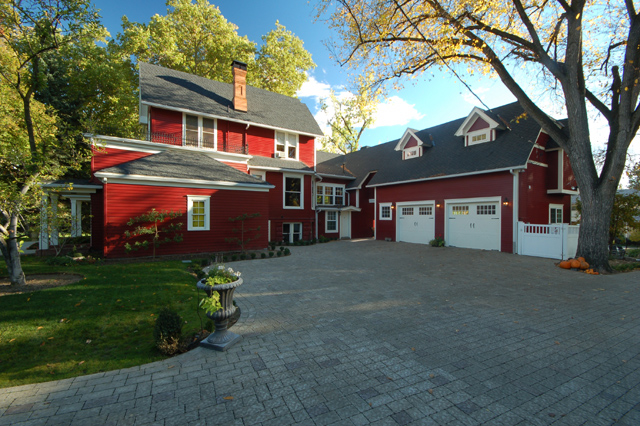
This project was an addition to one of the original Victorian homes on Warm Springs Avenue, in Boise, Idaho. The addition consists of 1,500 square of living area and a 744 square foot 2 car garage.
New entry porches were added to the 1950's era Federalist front elevation that was built in place of the original Victorian front porch.
The rear of the home had several poorly designed additions that were done in the 1940's that were removed. In their place, we added an expanded new kitchen, family room, utilty room, mechanical room, master bedroom, and garage.
The design of the addition was done emulate the 1890's Victorian style of the original home. Siding and trim materials and details were carefully matched to blend seamlessly with the original.
photography: Fred Lindholm

New entry porches were added to the 1950's era Federalist front elevation that was built in place of the original Victorian front porch.
The rear of the home had several poorly designed additions that were done in the 1940's that were removed. In their place, we added an expanded new kitchen, family room, utilty room, mechanical room, master bedroom, and garage.
The design of the addition was done emulate the 1890's Victorian style of the original home. Siding and trim materials and details were carefully matched to blend seamlessly with the original.
photography: Fred Lindholm